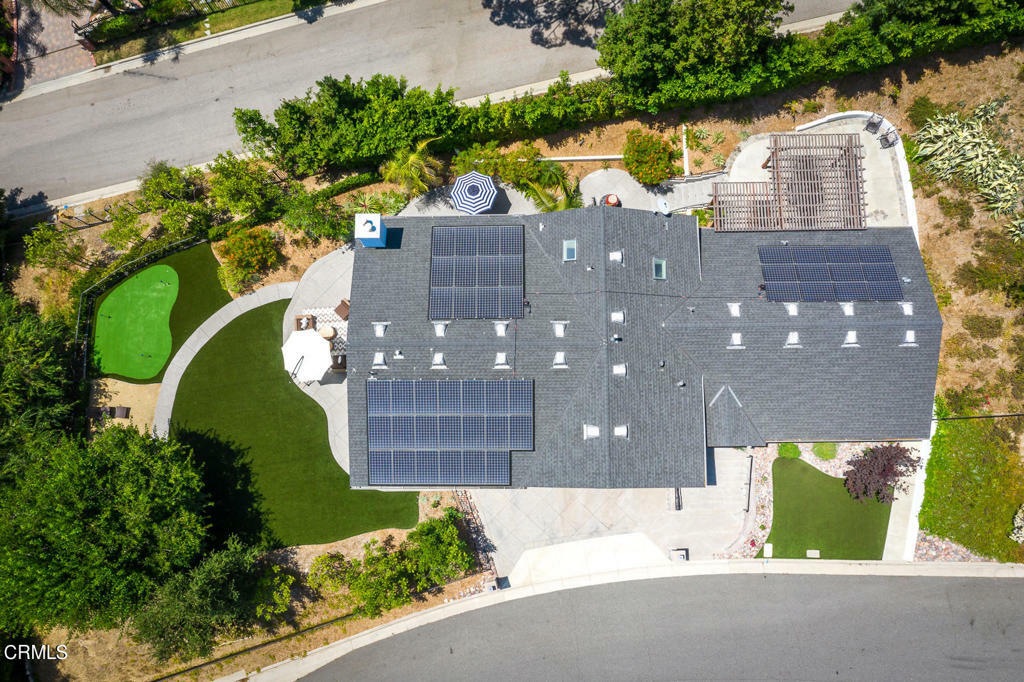
Sold
Listing Courtesy of: CRMLS / Dilbeck Real Estate / Sandra Saeger
5361 Harter Lane La Canada Flintridge, CA 91011
Sold on 03/16/2021
$2,679,000 (USD)
MLS #:
P1-3054
P1-3054
Lot Size
0.35 acres
0.35 acres
Type
Single-Family Home
Single-Family Home
Year Built
1964
1964
Views
Hills, Treeswoods
Hills, Treeswoods
County
Los Angeles County
Los Angeles County
Community
Not Applicable
Not Applicable
Listed By
Sandra Saeger, Dilbeck Real Estate
Bought with
Mary Morin, DRE #01490098 CA, 1490098 CA, Coldwell Banker Realty
Mary Morin, DRE #01490098 CA, 1490098 CA, Coldwell Banker Realty
Source
CRMLS
Last checked Feb 1 2026 at 2:44 AM GMT+0000
CRMLS
Last checked Feb 1 2026 at 2:44 AM GMT+0000
Bathroom Details
- Full Bathrooms: 2
- 3/4 Bathrooms: 3
Interior Features
- Walkinpantry
- Walkinclosets
- Laundry: Laundryroom
- Winecellar
- Dressingarea
Subdivision
- Not Applicable
Lot Information
- Landscaped
- Backyard
- Culdesac
- Frontyard
Property Features
- Fireplace: Familyroom
- Fireplace: Masterbedroom
- Fireplace: Raisedhearth
Pool Information
- None
Utility Information
- Utilities: Water Source: Private
- Sewer: Publicsewer, Sewerassessments
Living Area
- 3,922 sqft
Listing Price History
Date
Event
Price
% Change
$ (+/-)
Jan 24, 2021
Listed
$2,679,000
-
-
Disclaimer: Based on information from California Regional Multiple Listing Service, Inc. as of 2/22/23 10:28 and /or other sources. Display of MLS data is deemed reliable but is not guaranteed accurate by the MLS. The Broker/Agent providing the information contained herein may or may not have been the Listing and/or Selling Agent. The information being provided by Conejo Simi Moorpark Association of REALTORS® (“CSMAR”) is for the visitor's personal, non-commercial use and may not be used for any purpose other than to identify prospective properties visitor may be interested in purchasing. Any information relating to a property referenced on this web site comes from the Internet Data Exchange (“IDX”) program of CSMAR. This web site may reference real estate listing(s) held by a brokerage firm other than the broker and/or agent who owns this web site. Any information relating to a property, regardless of source, including but not limited to square footages and lot sizes, is deemed reliable.



Description